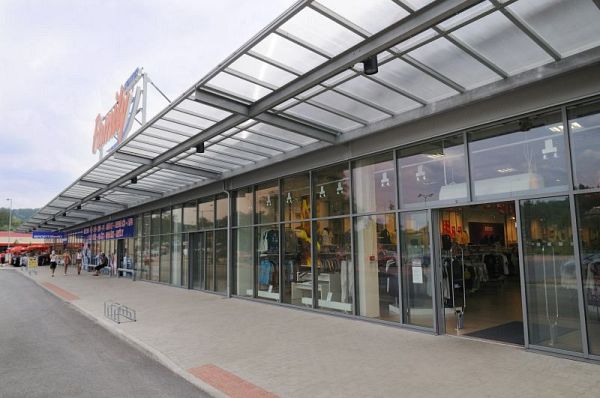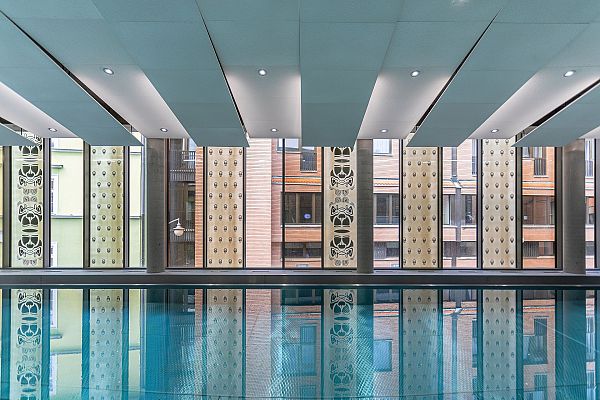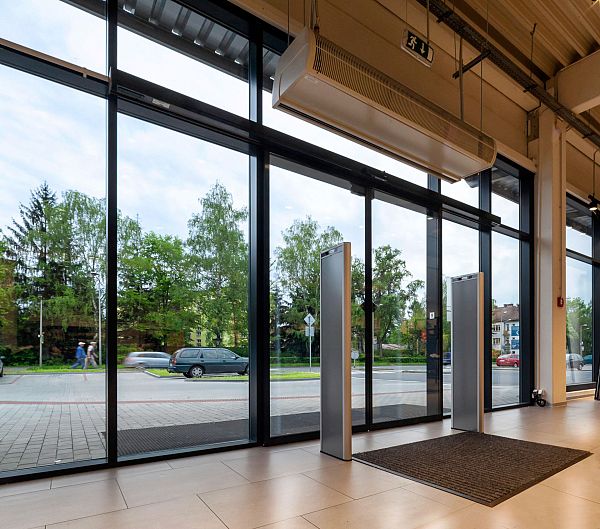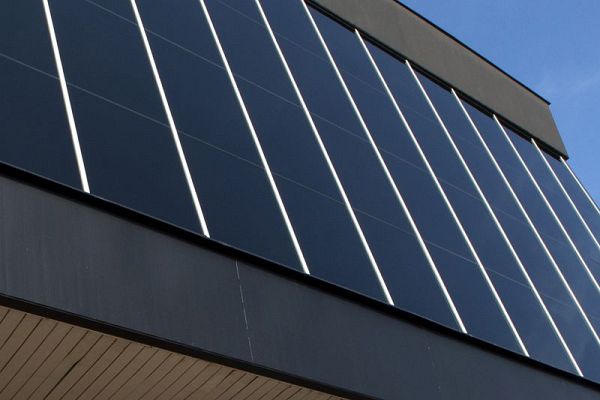Aluminium glass façade
Aluminium façade consists of vertical uprights and vertical partition with inset glass.
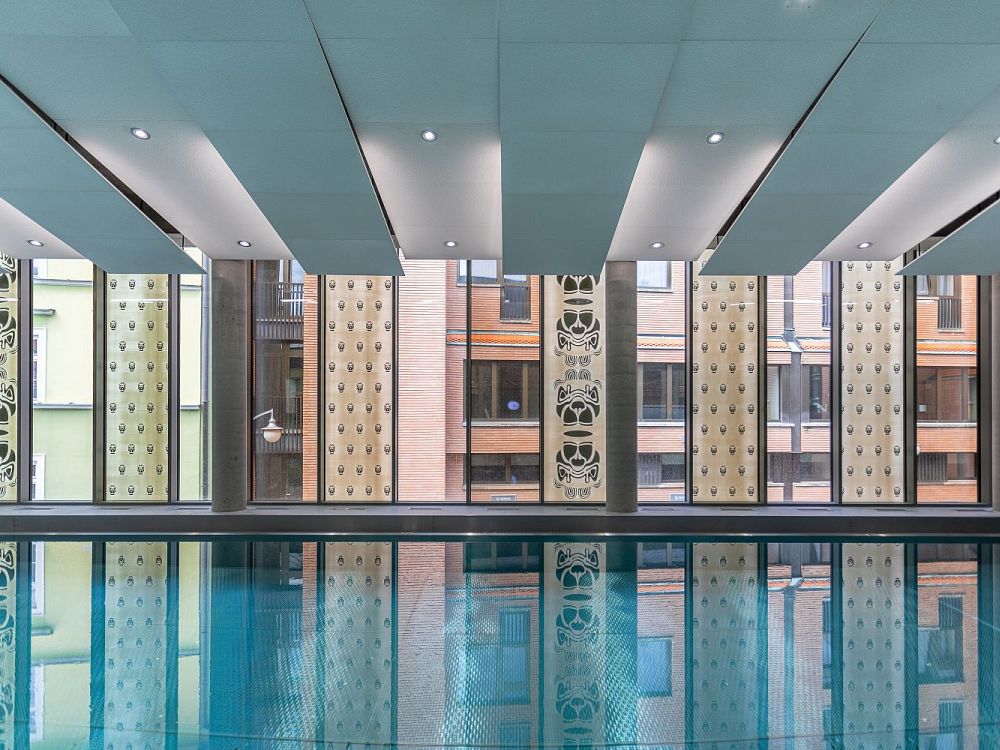

ALIPLAST systems are a design building element that enjoys great popularity thanks to its unconventional appearance. It has excellent thermal insulation and is increasingly being used in industrial buildings.
![]() ALUPROF MB-SR50N systems allow for the joining of columns and beams, achieving the desired appearance on the inside of the facade.
ALUPROF MB-SR50N systems allow for the joining of columns and beams, achieving the desired appearance on the inside of the facade.
To meet even more demanding aesthetic requirements, we offer not only standard solutions but also design options. For example, the MB-SR50N system allows for the highlighting of vertical or horizontal surface divisions, or the design of a structural facade where a uniform surface is achieved from the outside, divided by a fine structure of 20mm horizontal and vertical lines. Other design and functional features such as sliding windows or roof skylights (slope 5-75°) are also available.
Features:
- Excellent coefficient of heat transfer - Uf from 0.9 W/m2K
- Glazing up to 52 mm
- Sharp edges of column and beam profiles
- Structural version EFEKT
- Various options of horizontal and vertical masking strips
- Sliding window
- Compliance with CE classification requirements


